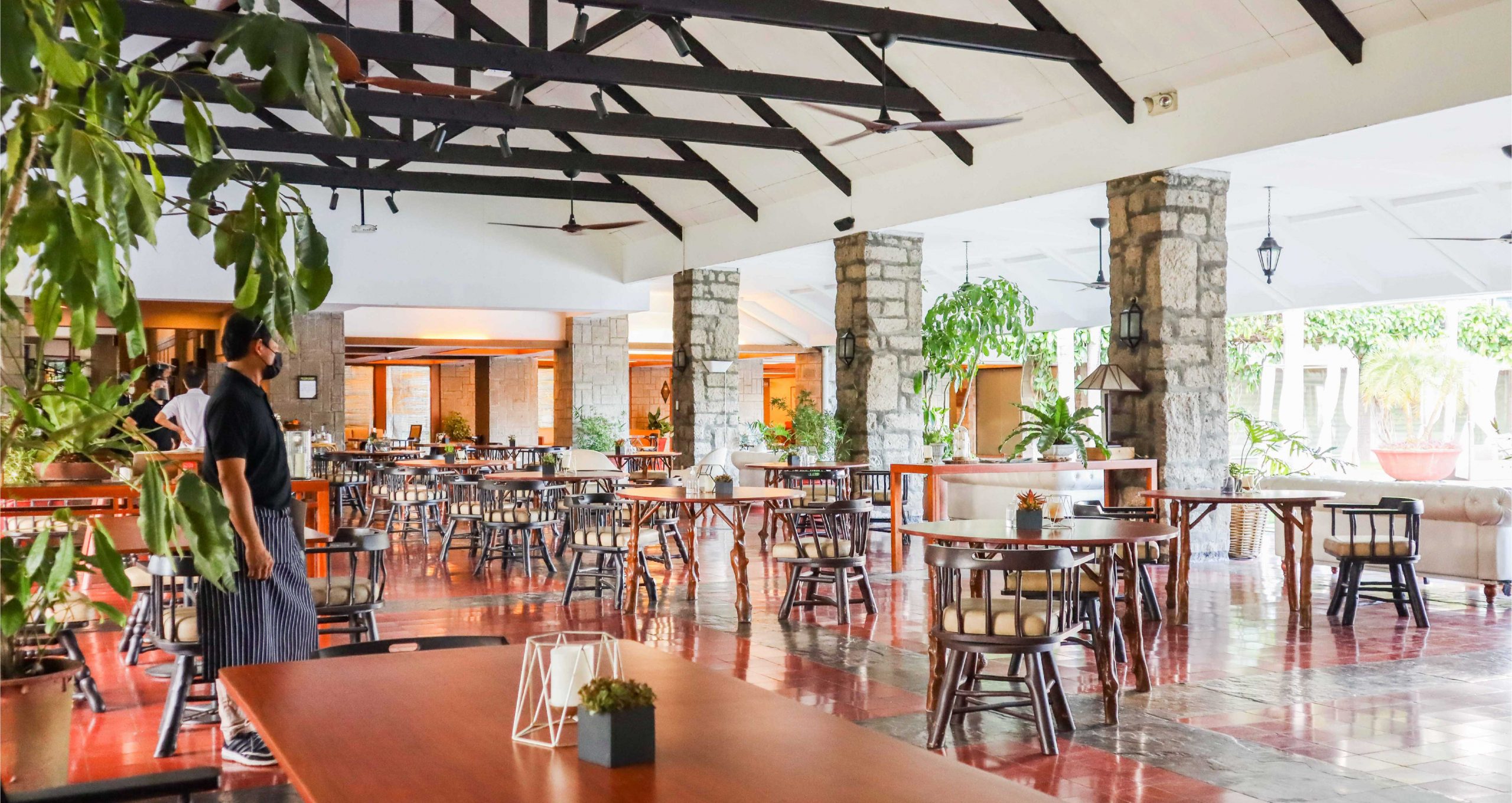8 October 2021
There’s a new chic feel to the East Terrace and the Sports Lounge that evokes resort living and days spent lounging around, fanned by the cool breeze. You can thank Barbara “Barbie” Pardo-Tiangco and Carolyn “Carlyn” Trota-Salud, each excelling in their own expertise, for transforming the look of what has become the Club’s favorite open-air gathering spots during the pandemic.
Barbie talks us through her design process for the East Terrace.
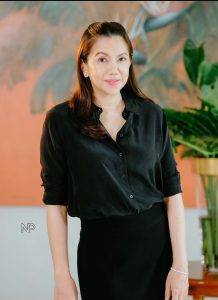
How were you roped into the styling of the East Terrace?
I have formal and technical education in Interior Design and have been an Event Stylist for over ten years. The Club is one of my favorite venues to style as I know all the available event spaces very well, being a Member since I was a child. I have always worked closely with the MPC Banquet Sales group with those events so when I was asked to help out by the Board, I was excited to pitch in! Styling events in the main ballroom, I always felt the East Terrace lounge was always underutilized. It’s such a beautiful area with an awesome view so I welcomed the opportunity to help my Manila Polo Club community.
What were your design considerations for this project?
In the city, it is rare to have such a huge open space of greenery and that, especially during these days, is such a precious commodity.
Also, for those of us who cannot go out of town, this area is such a breath of fresh air (literally and figuratively). The steps were maximized as preexisting “bleachers”, providing each table with an excellent view of the Enrique Zobel polo field. I was inspired by famous outdoor lounge areas such as Cafe del Mar, Ibiza and KuDeTa, Bali which both created a “theater like” lounge area facing a beach front, In our case, our view at the East Terrace is the best view of Manila cityscape, as well as the vast, lush greenery of the field. That, coupled with good music, good drinks and good food, gets us the absolute best seats to nature’s free daily show.
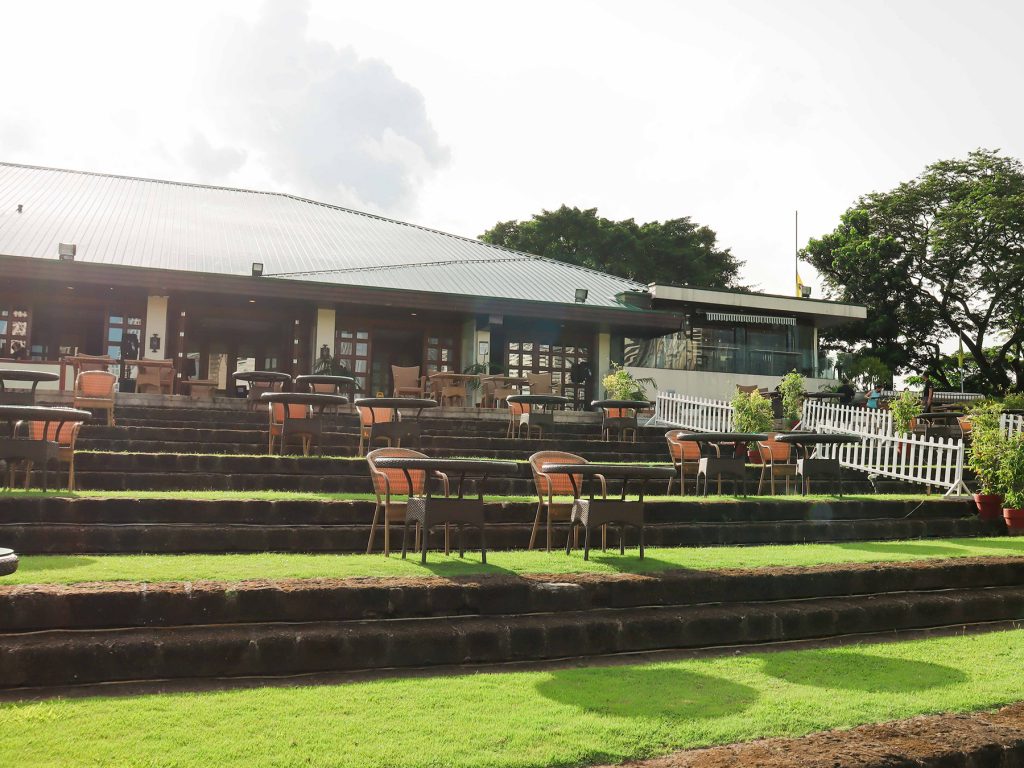
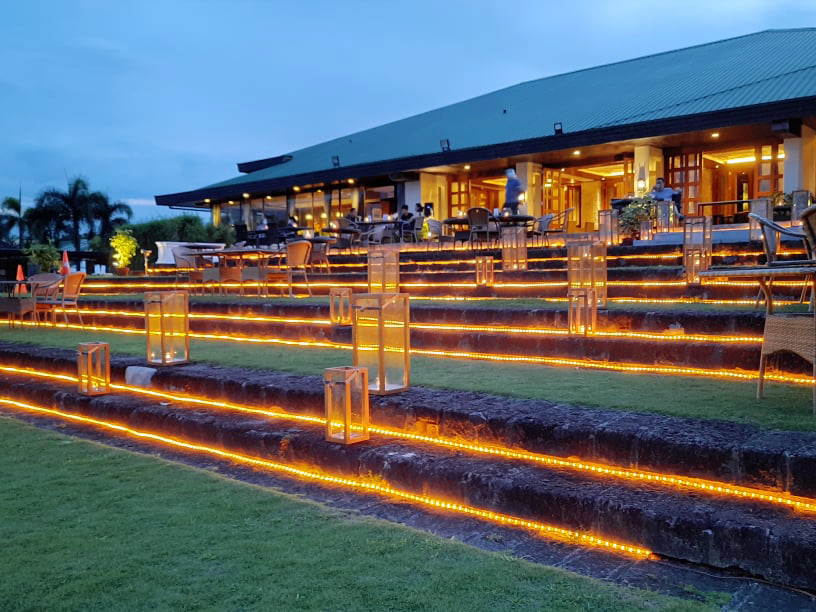
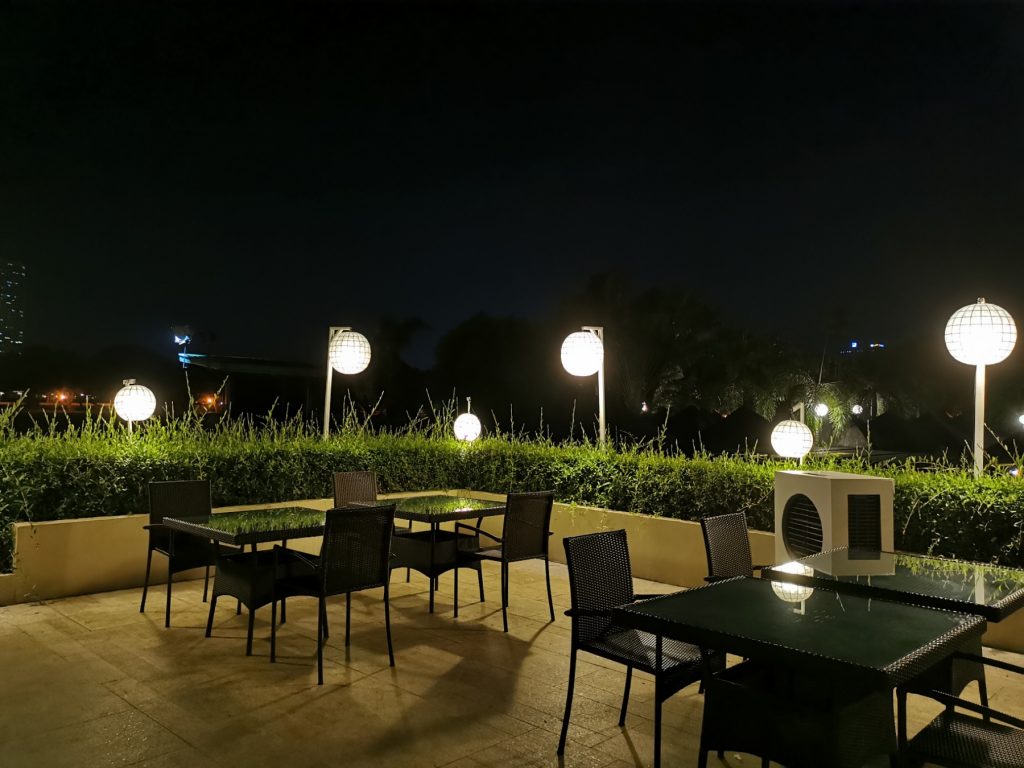
What challenges did you face with the project?
A good layout plan in a pretty area is never enough. It’s obvious that lighting was essential. The Club has pre-existing flood lights which were white and much too harsh to the eye, so I requested we not use those near the guests and instead, use lanterns with yellow, warm lights to provide a cozier atmosphere. Also, to avoid tripping, yellow led string lights per step were added similar to those in movie theaters. A path was also delineated in the middle with floor hurricane lamps to address foot traffic. There was a problem with the ambient lighting though, as sometimes, it was not enough for menu reading, so this was addressed by purchasing rechargeable led table lamps. The result is a fresh, cozy green oasis in the city.
Do you have any other places inside the Club, that if given the opportunity, you would like to have a hand in designing yourself?
Open-air areas are valuable these days, so the unused little pocket garden to the right of the sports lounge (activity center), as well as the Banyan Garden would make for excellent options for outdoor meals and events! The Sports Lounge and pool side areas have had a face lift as well, but I would like to address proper lighting.
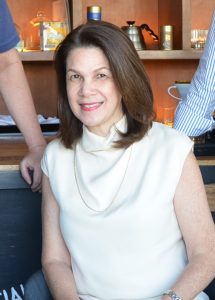
Carlyn’s extensive background as a restaurateur, being one of the directors of Max’s Group Inc., makes her the perfect person to create warm and inviting dining spaces. She tells us about how the idea of refreshing the Sports Lounge came to be.
How did the project of styling the Sports Lounge start?
The F&B committee wanted to entice the Members to come back and enjoy the Club, most especially our dining outlets, while being mindful of the social distancing we need to keep.
We noticed that there are new areas in the Sports Lounge. What was the inspiration behind its new layout?
We needed a fresh take on the use of the space and wanted it to feel inviting for smaller groups of two or three people, or even alone. The idea was to visually connect the generous space of the Sports Lounge to the enclosed air-conditioned dining areas and the pool by creating seating for the members to lounge in or dine. We utilized one of the Club’s greatest assets, which is SPACE!
What were the challenges of the project?
It’s not so much as a challenge, but how we worked with what we have available. The Club had beautiful trees and plants all waiting to be enjoyed by the Members, so we repotted and hauled them to their new home. The lamps were plucked out of the lobby and offices. We also had up lights made by GSD, and the candles and books came from the library and bodegas – nothing was bought. We just mixed the tables and chairs, as well as sofas and bars, to complete the new Sports Lounge.
The staff were especially creative in scrounging around for pieces we needed and in record time completed the task – in time for opening the dining scene.
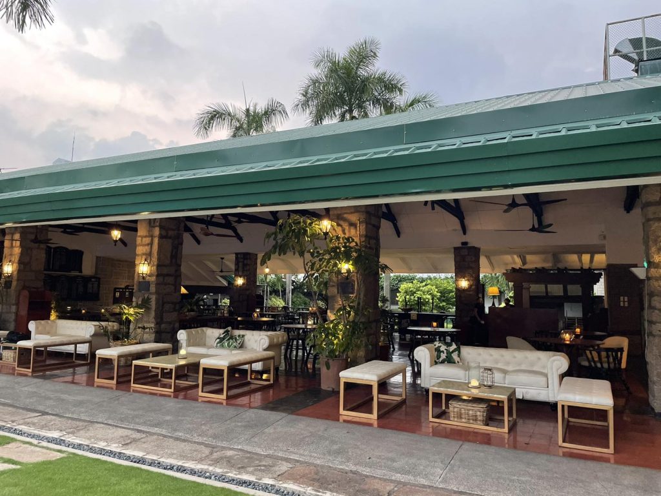
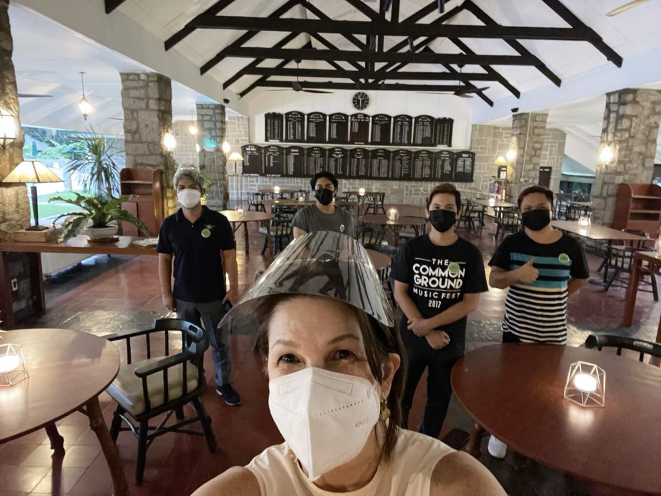
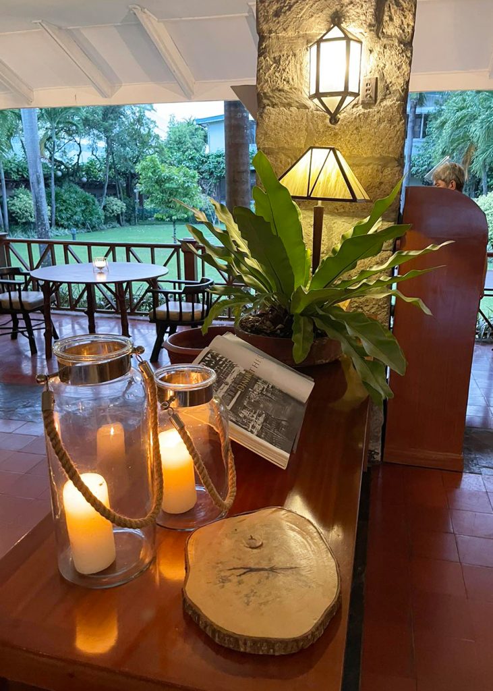
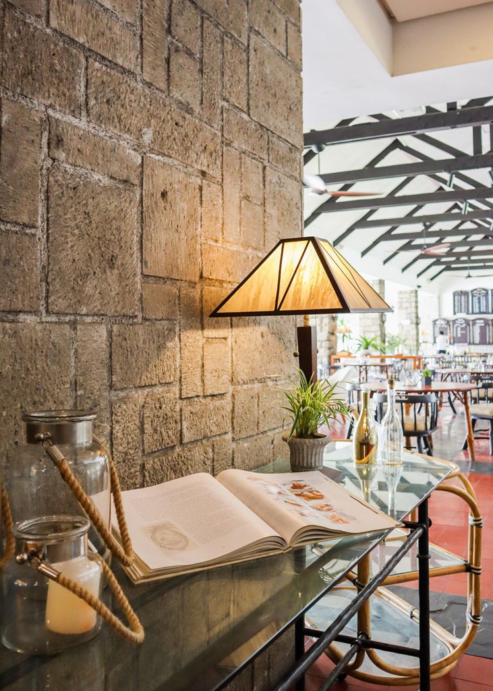
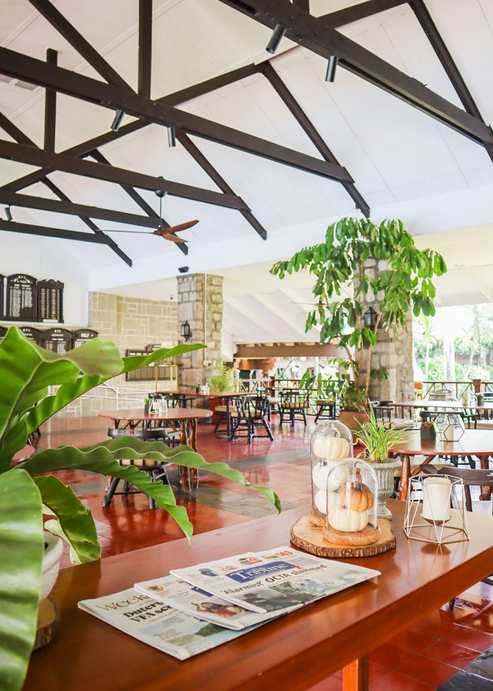
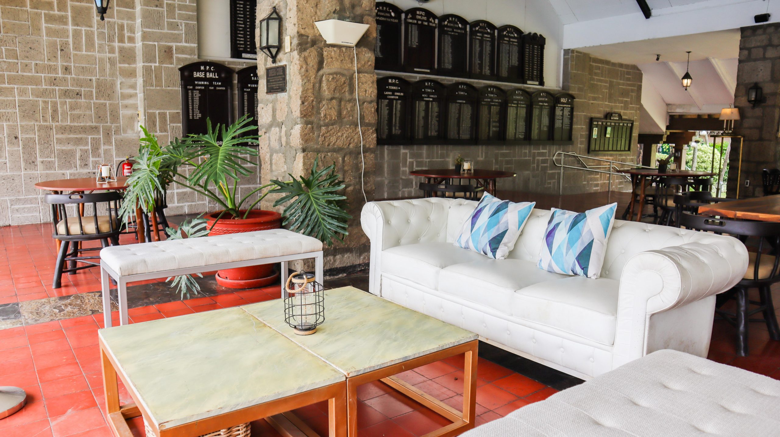
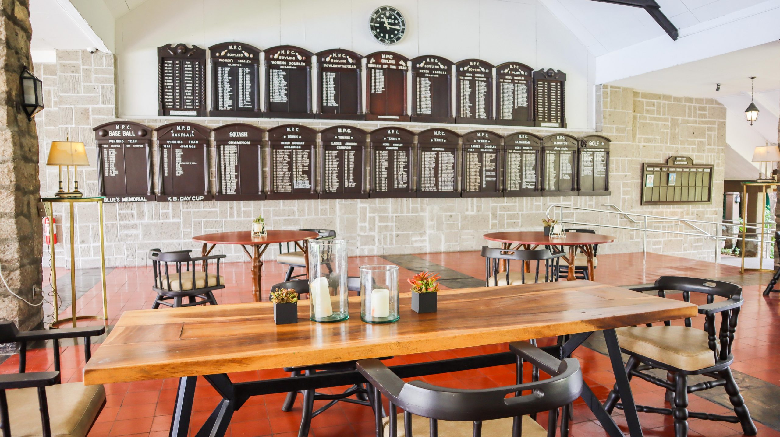
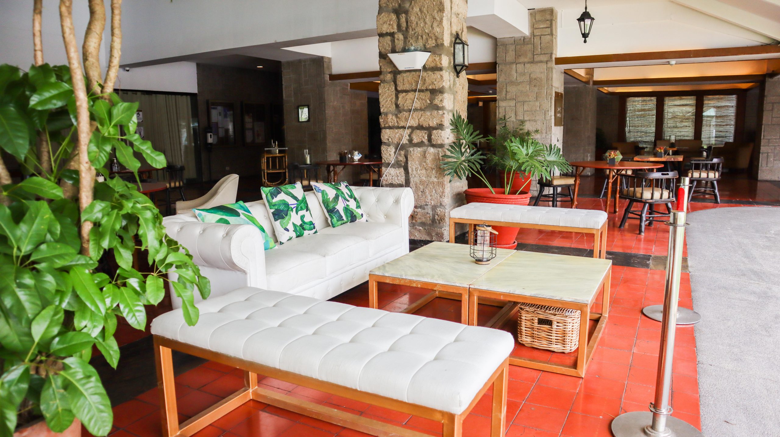
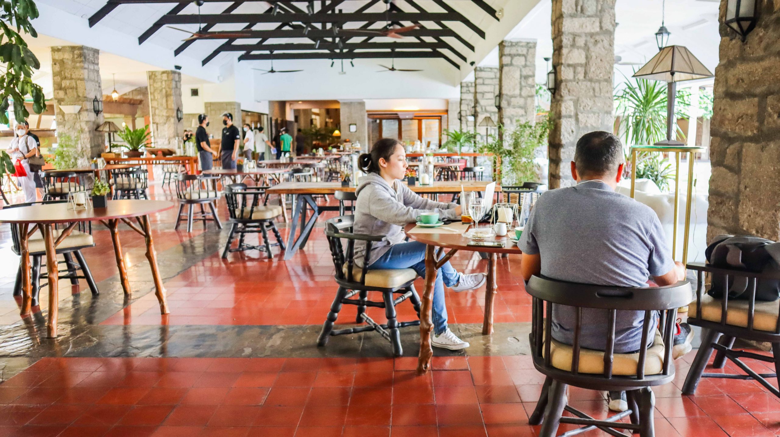
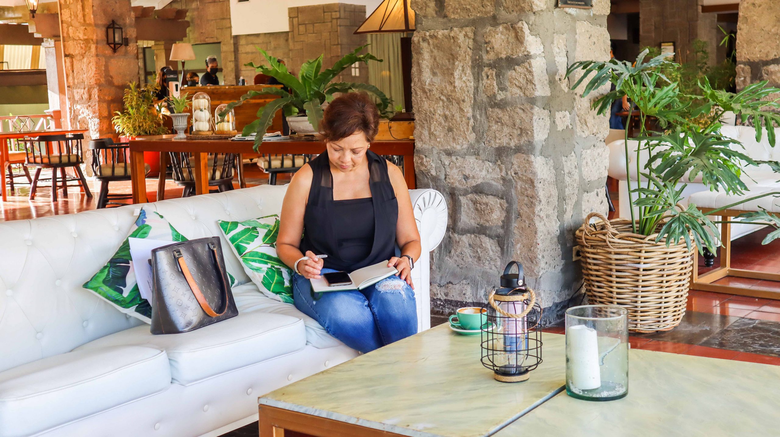
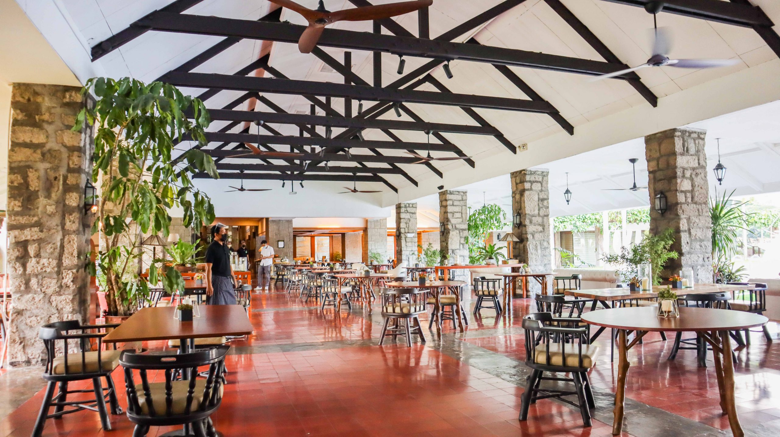
Previous
Next
Are there any similar projects in the future that our Members can look forward to?
What’s next? There is so much potential to do more and the F&B committee is working on this. With a great food partner such as CIBO, we can only look forward to better days ahead to dine and relax in our coveted second home.


